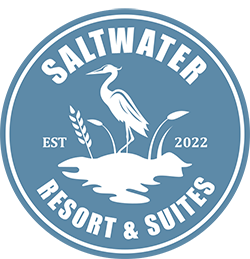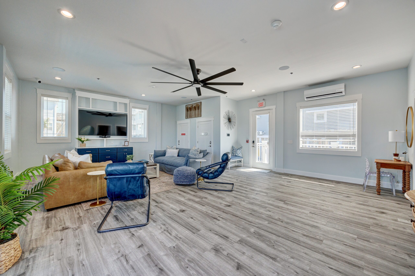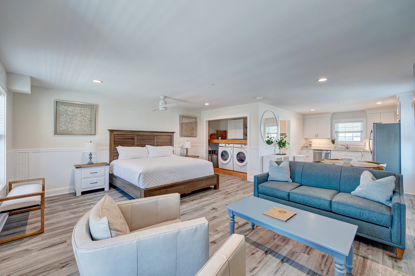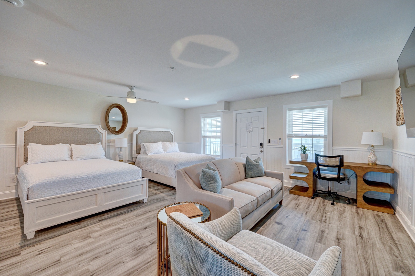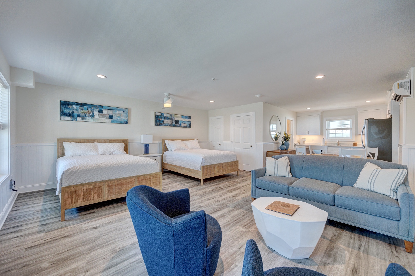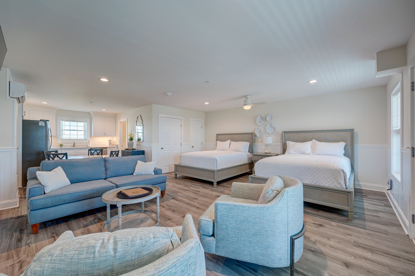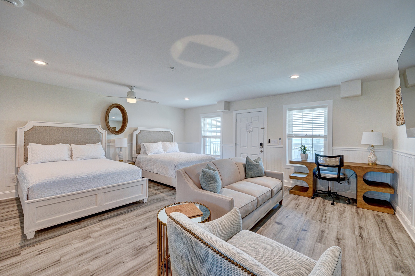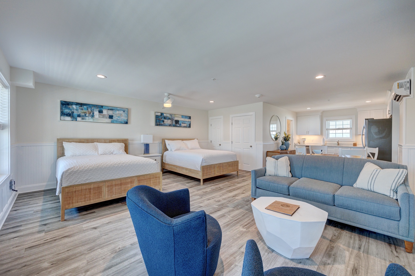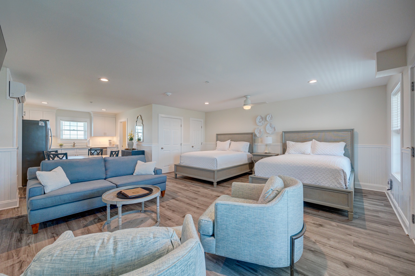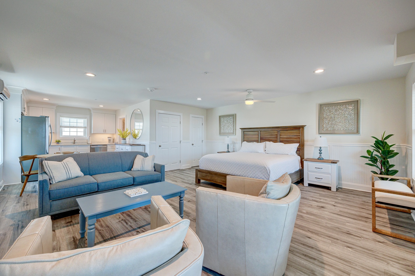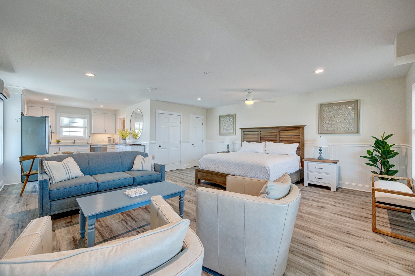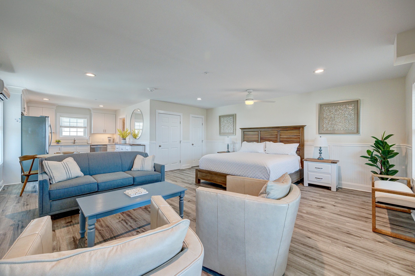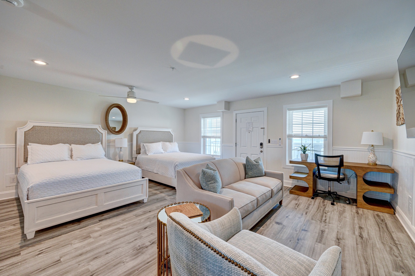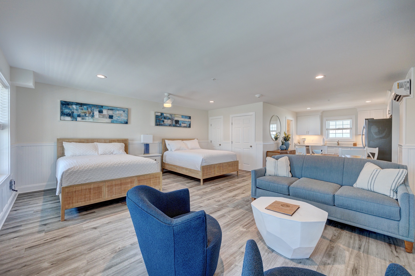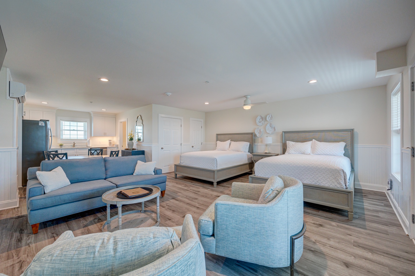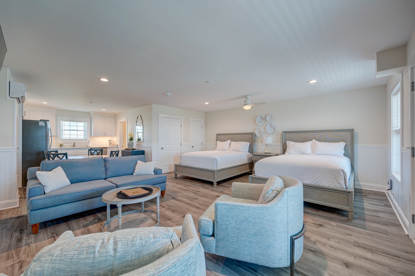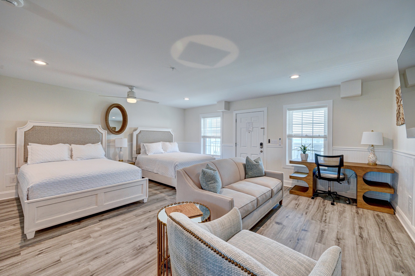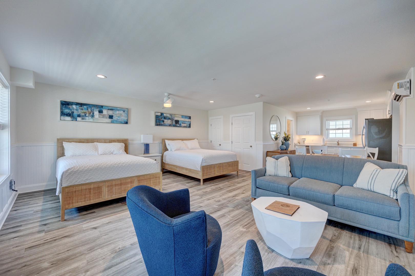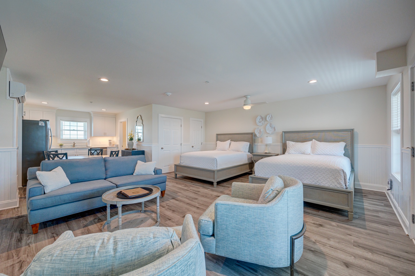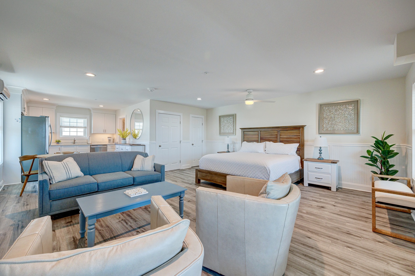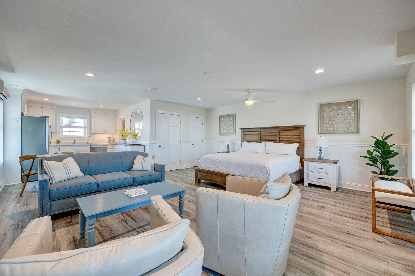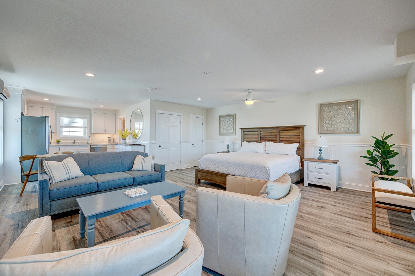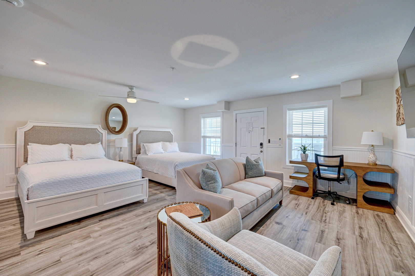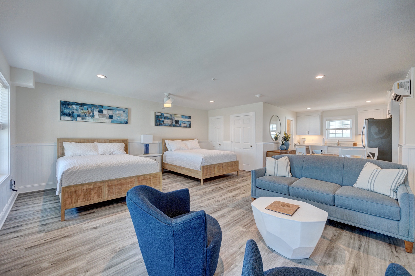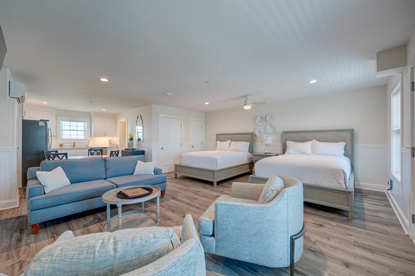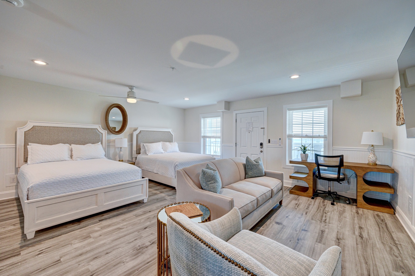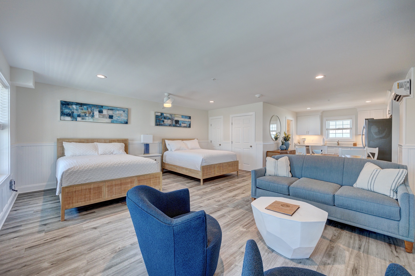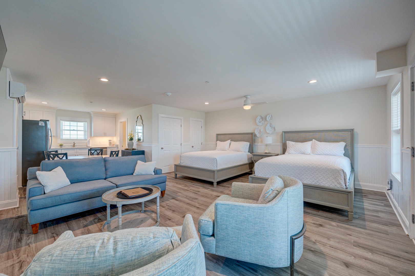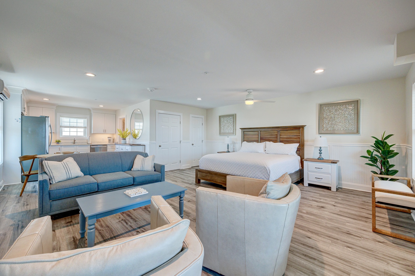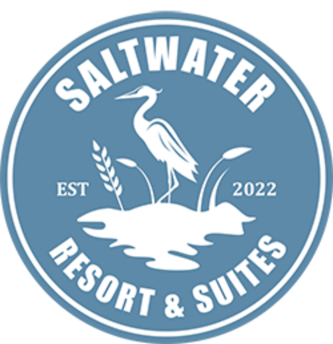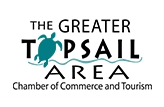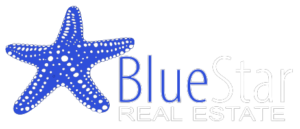SALTWATER Resort Event VENUE
Nestled within the captivating ambiance of the new Saltwater Resort property, the Saltwater Boardroom, our new Event Venue offers more than just a space for your group festivities—it provides an immersive experience. Conveniently located on the Saltwater Resort property, your guests can seamlessly transition from your event to their accommodations, ensuring a stress-free and enjoyable experience.
Take advantage of the waterfront elegance at the Saltwater Boardroom, our two-story event venue! Featuring 900 square feet of versatile interior space with a kitchen with a roll up service door, two bathrooms, a luxurious seating area with a 75 inch TV with conferencing capabilities, and a high end audio system you can customize to create your desired ambiance! The Saltwater Boardroom has an additional 900 square feet of exterior covered second-floor deck space overlooking the pool area with breathtaking views of the intracoastal waterway. This 2nd floor space has a custom bar, versatile tables and seating, and a weatherproofing option to ensure this space can be enjoyed all year round despite weather conditions! Extend the music ambiance from your interior space to the second floor deck speakers or select a different audio vibe for your 2nd floor deck experience. With incredible sunset views, our venue is perfect for small intimate celebrations, large family reunions, and corporate retreats.
Located in the heart of Surf City on Topsail Island you will find a vibrant atmosphere, with plenty of restaurants, bars, and shops nearby. Keep the fun going after your event with convenient access to entertainment, dining and beach bars with live music.
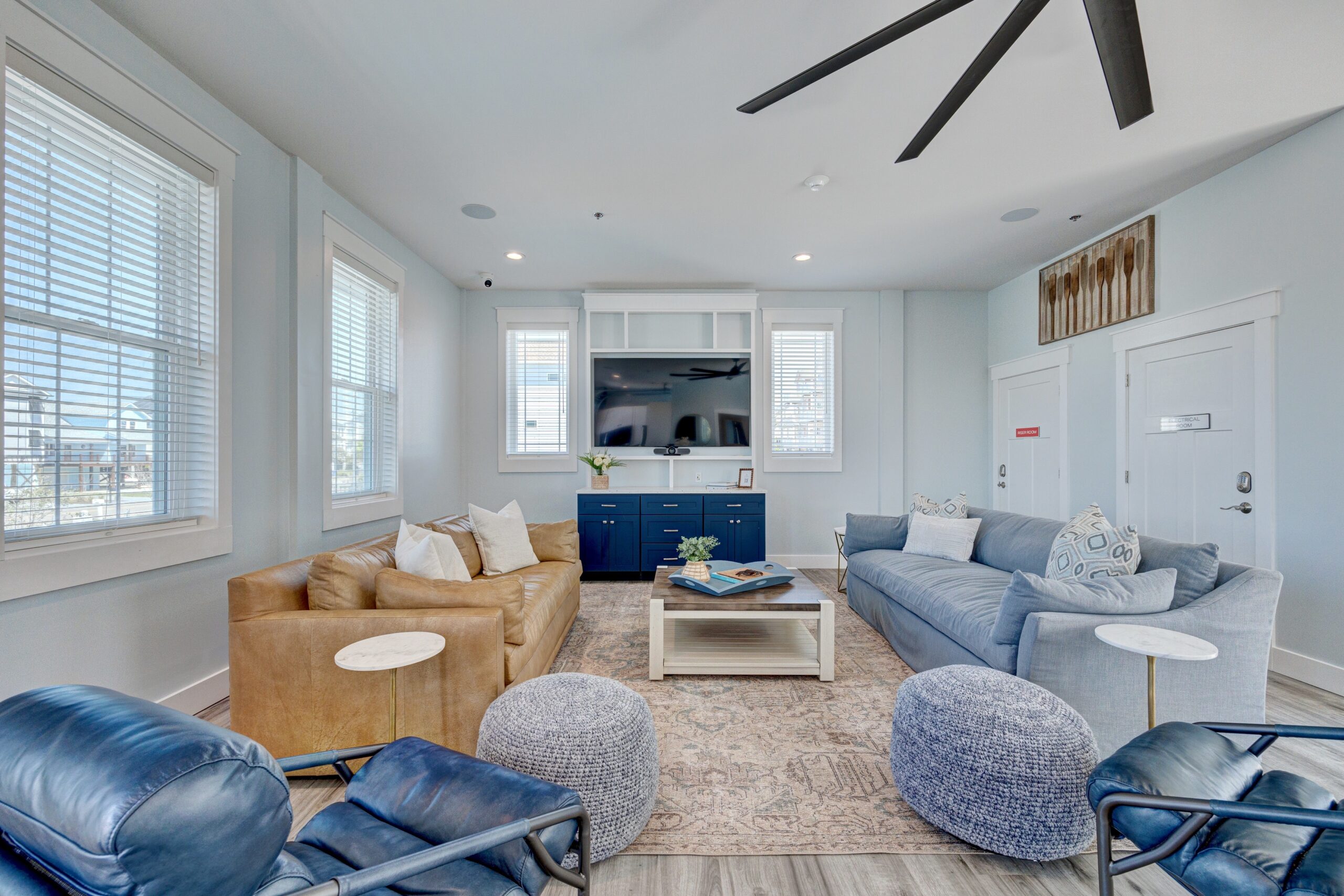
Saltwater Resort Boardroom
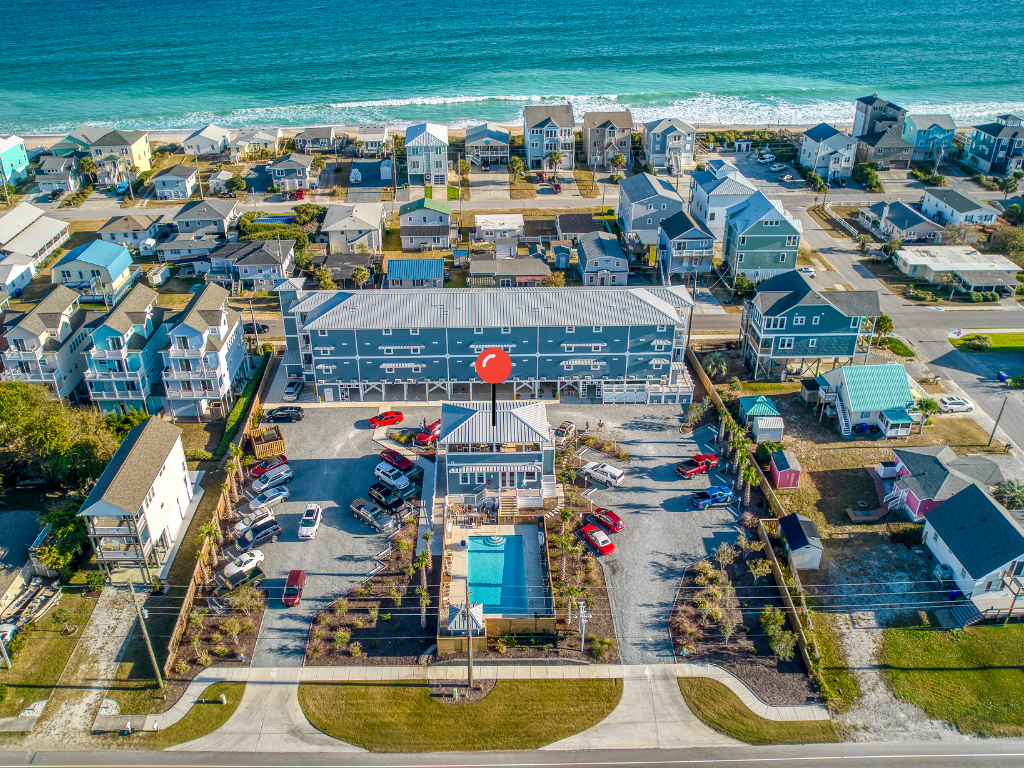
- Spacious 1,800 sqft. 2 story clubhouse
- Located at the Saltwater Resort on Topsail Island
- The venue comfortably accommodates 88 guests, with expanded capacity available through optional exclusive pool use.
- Accommodation packages available with the event space rental
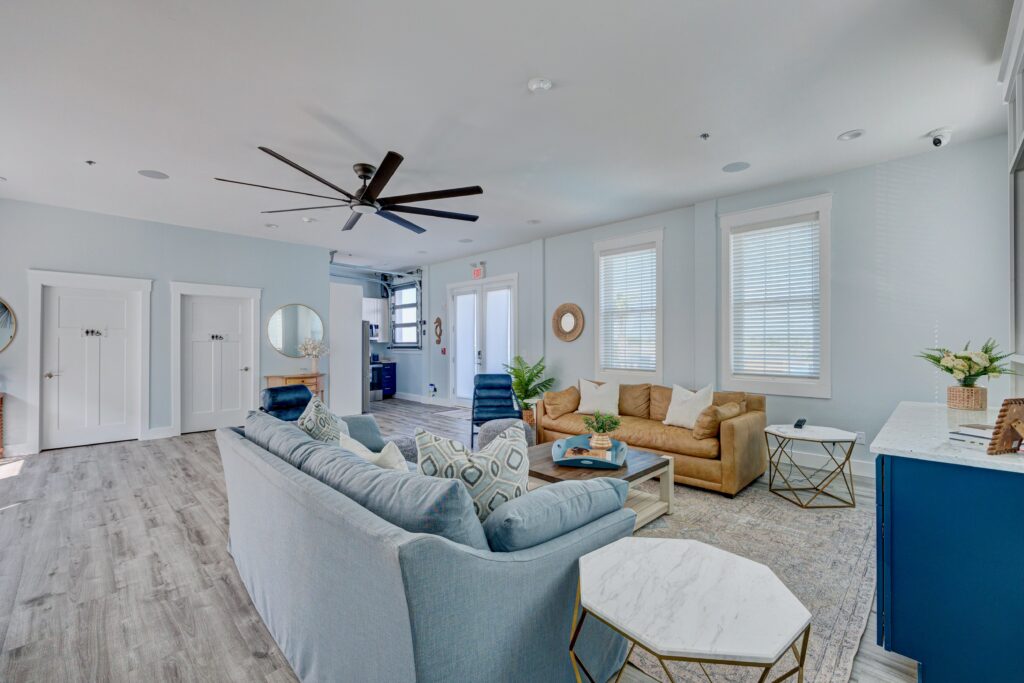
- Thoughtfully furnished with two plush couches and two club chairs, offering versatile seating for your guests
- The interior is fully wheelchair accessible and includes two ADA-compliant restrooms for guest convenience
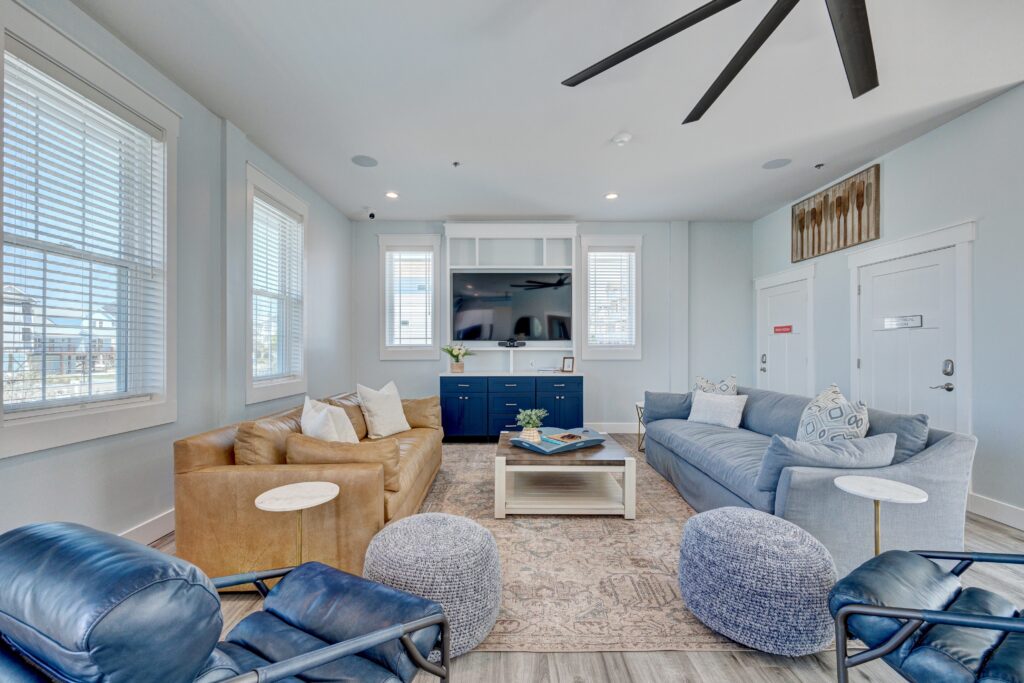
- Features a 75″ screen with built-in video conferencing and easy HDMI or USB-C plug-in access
- 75 inch Smart HDTV with fiber cable television service
- High-speed, reliable WiFi with professional network management
- Integrated sound system offers the option to sync audio across both levels or isolate it by floor
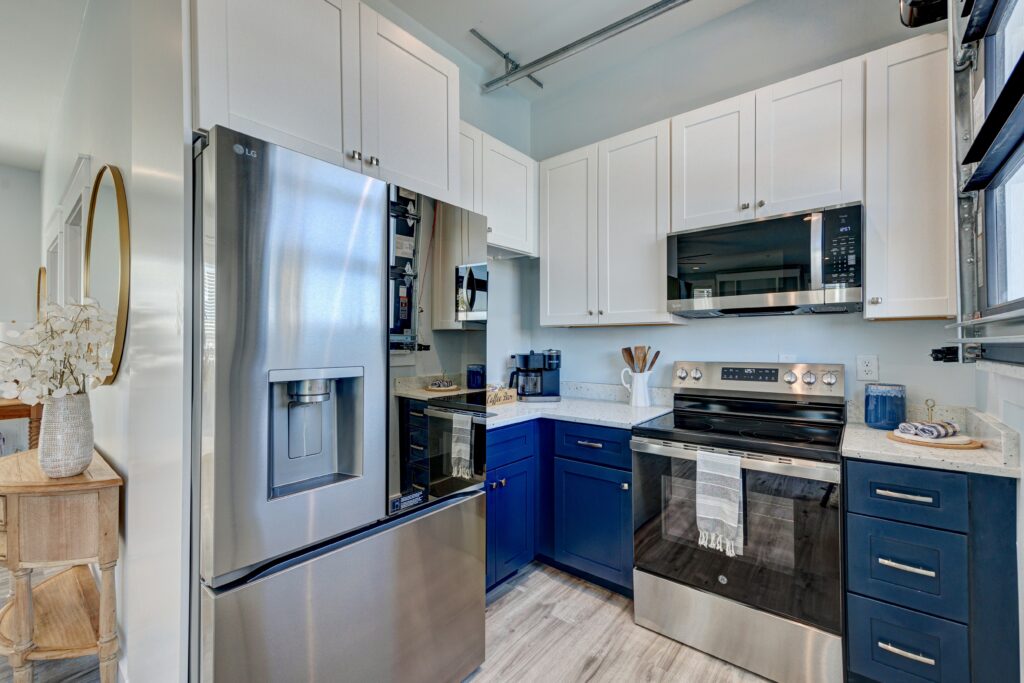
- Modern kitchen with full-size appliances—perfect for catering or self-catering needs
- The kitchen comes stocked with essential cooking utensils, a Keurig coffee maker, K-Cups, and a selection of condiments
- A roll-up garage door extends from the kitchen to an exterior bar top, seamlessly merging indoor comfort with outdoor ambiance
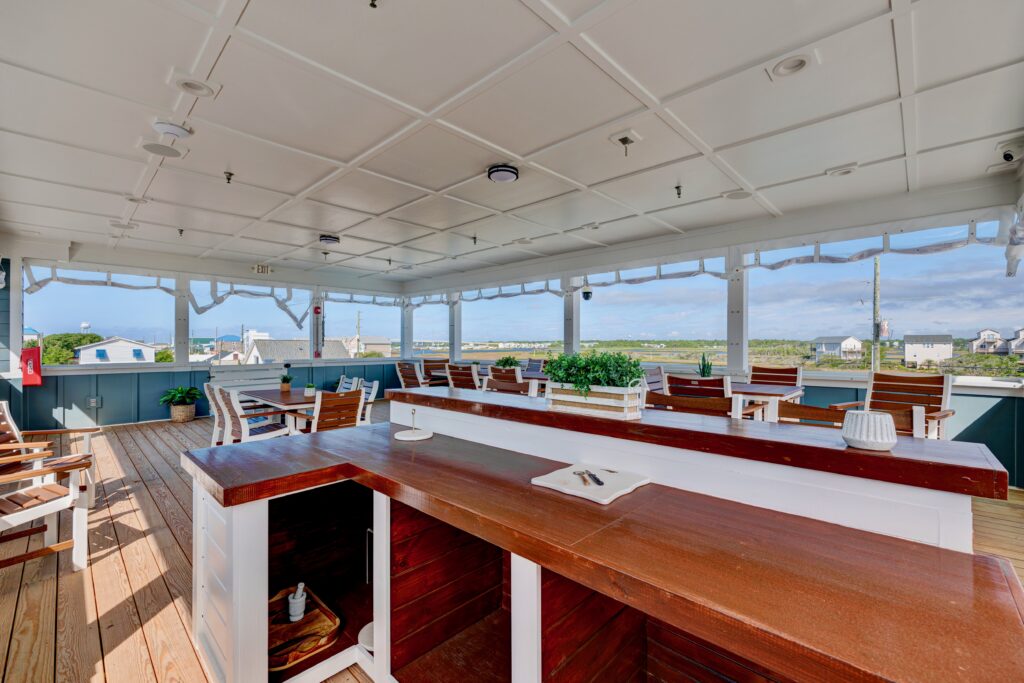
- The second-floor covered deck includes 5 tables and 23 chairs that can be arranged for large groups or more intimate, relaxed seating
- For added convenience, the deck features its own bar—perfect for catered events or serving refreshments.
- The deck features clear vinyl roll-down walls, providing protection from inclement weather while preserving the beautiful view
- Expandable area allows for the setup of extra tables and chairs to suit your event
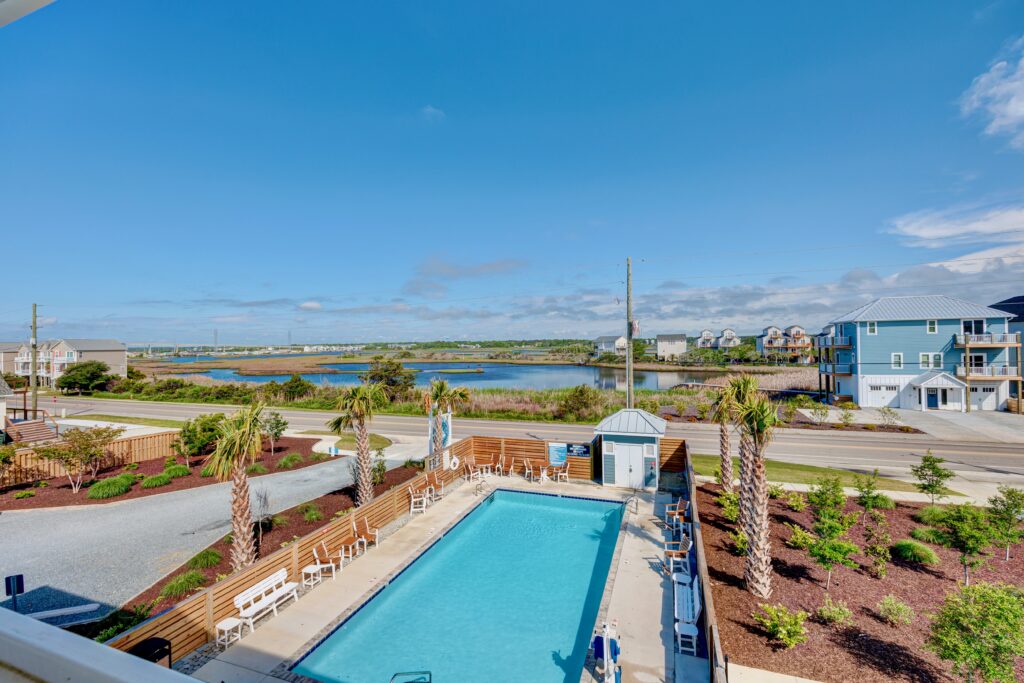
- With panoramic views of the Intracoastal Waterway, the second-floor deck delivers a serene and scenic atmosphere

- Elevate your event experience with the option of the private pool access for your attendees
- Contact our office regarding further details for the exclusive pool usage option for your next upcoming event
